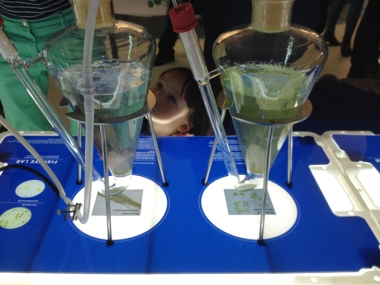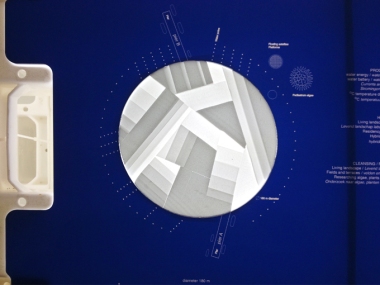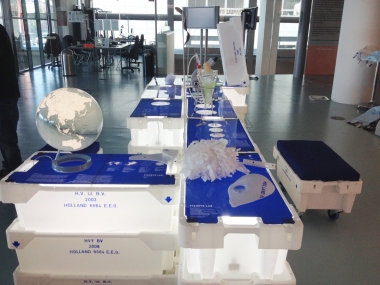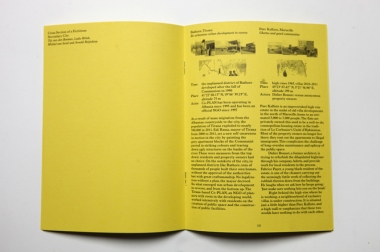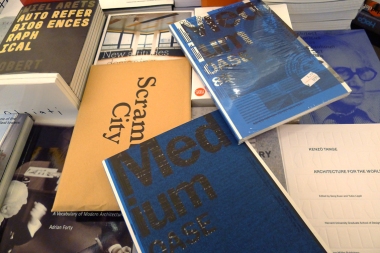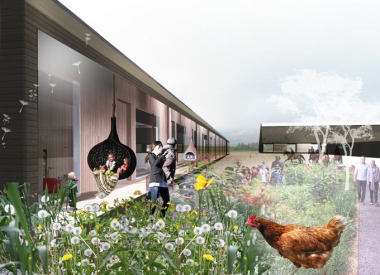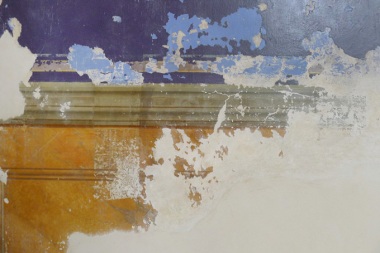African Crossroads is a community of future-oriented African thinkers and doers which meets annually to exchange and critically reflect on the most cutting-edge entrepreneurial, scientific, artistic, and technological developments anchored in African intellectual and technological traditions. Through design exhibitions, invigorating workshops, art installations, and more, this three-day event will spark deep discussions about the latest inventions and innovations in science, art, and technology. Organized by Hivos, African Crossroads convenes a yearly, cross-continental and multidisciplinary gathering for African artists, entrepreneurs, computer scientists, designers, researchers, and philosophers to exchange knowledge and to positively shape the future of African societies.
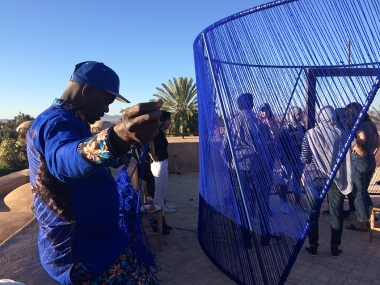 Stargazing Platform is conceived as part of the knowledge-exchange centre El Labana Lab for the Open Call Egypt granted by the Dutch Creative Industries Fund. The pavilion prototype was realised at the African Crossroads in Marrakech from 11. – 13. December 2019. A rooftop pavilion that aims to create a safe space for observation and reflection, revitalise the tradition of storytelling and promote social awareness on pollution. The pavilion prototype co-woven in Marrakech focused on the performative discursive techniques touching up a range of topics co-created by the visitors/users….
Stargazing Platform is conceived as part of the knowledge-exchange centre El Labana Lab for the Open Call Egypt granted by the Dutch Creative Industries Fund. The pavilion prototype was realised at the African Crossroads in Marrakech from 11. – 13. December 2019. A rooftop pavilion that aims to create a safe space for observation and reflection, revitalise the tradition of storytelling and promote social awareness on pollution. The pavilion prototype co-woven in Marrakech focused on the performative discursive techniques touching up a range of topics co-created by the visitors/users….
The performative actions of disentangling the wool, became the way to engage in ‘deep talk’ with the workshop participants, an most amazing and inspirational makers and practitioners from entire African continent. Karim’s tea-drinking practices with dates and pistachios facilitated the talk. We were testing discoursive and participative tenhniques of engagement with the public. Eye-catching position of the installation on the roof attracted lots of attention, and several other workshops took place in the Stargazing Platform. Even though the nights were cold, we tested real stargazing laying on the back (on the blue wool carpets), testing models of concentration and focus.
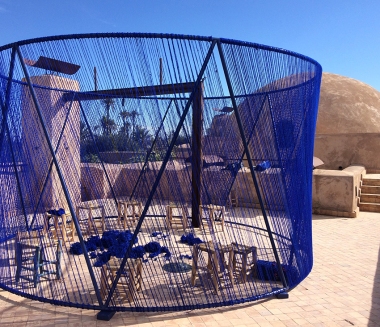
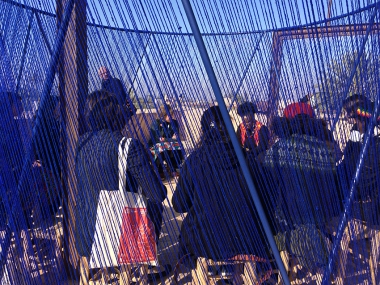


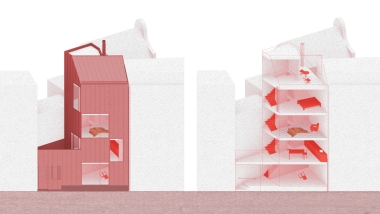


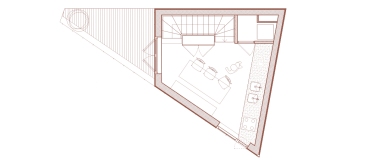
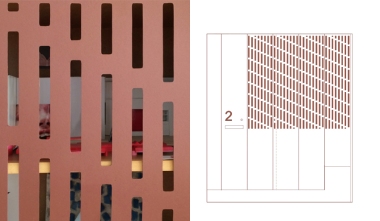 on an rainy evening
on an rainy evening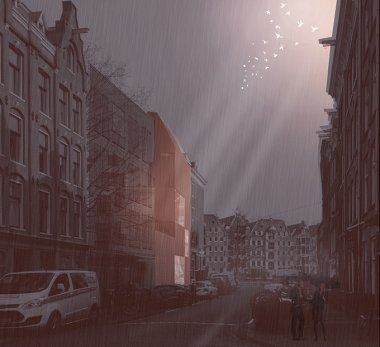
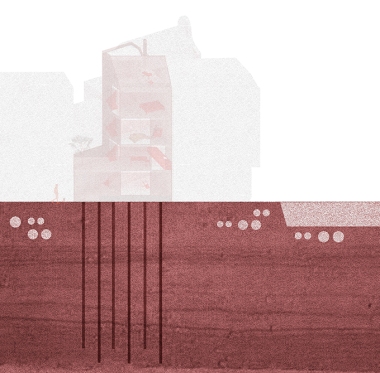
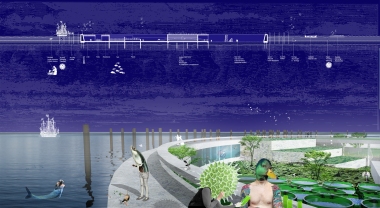 section and visual of the Fisheye Laboratory
section and visual of the Fisheye Laboratory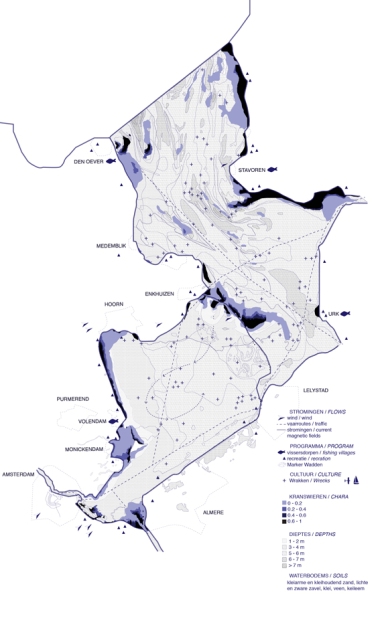 map with layers of history, ecology, flows, waterdepths, currents
map with layers of history, ecology, flows, waterdepths, currents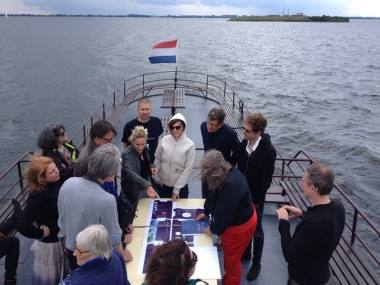
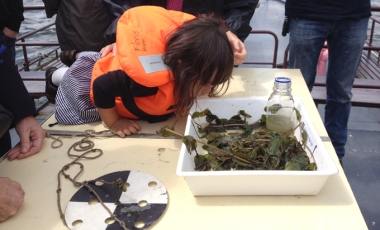
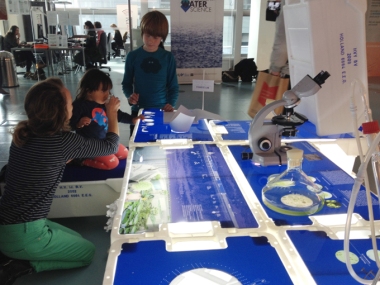 possible futures of the Amsterdam Metropolitan Region, Volksvlijt 2056, group exhibition with Z. Hemel, M. Milanovic, M. Bogaert, M. van Iersel, D. van Milligen Bielke, S. Broekhof, J. Bystrykh, S. vd Breemer, H. Zonderland, SpaceMatter, B. Doedens, B. Hamfeld, J. Ouburg, P. Verpaalen, R. Boer, S. Najand,
possible futures of the Amsterdam Metropolitan Region, Volksvlijt 2056, group exhibition with Z. Hemel, M. Milanovic, M. Bogaert, M. van Iersel, D. van Milligen Bielke, S. Broekhof, J. Bystrykh, S. vd Breemer, H. Zonderland, SpaceMatter, B. Doedens, B. Hamfeld, J. Ouburg, P. Verpaalen, R. Boer, S. Najand, 