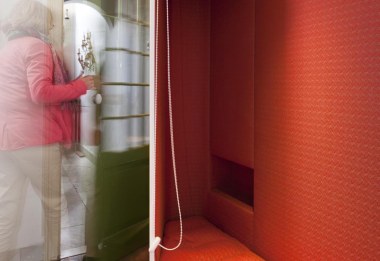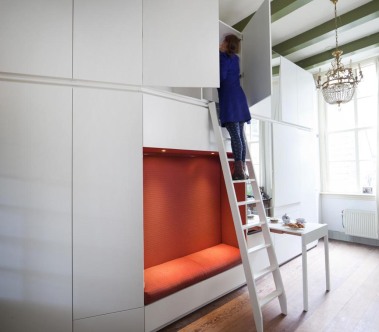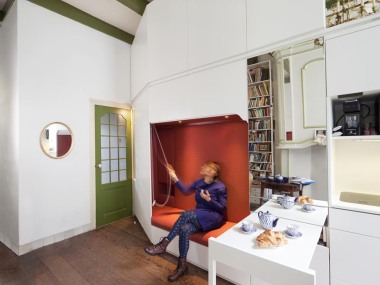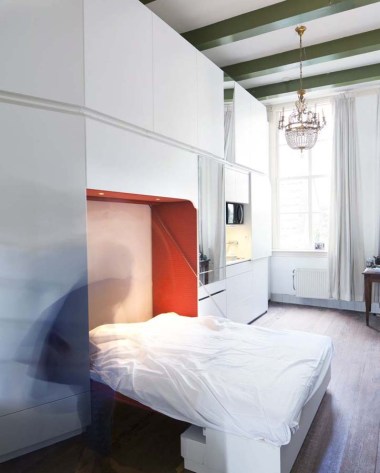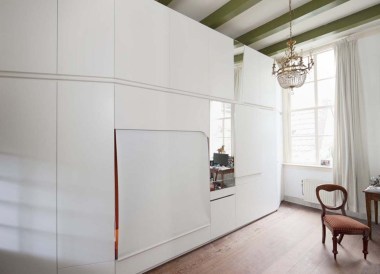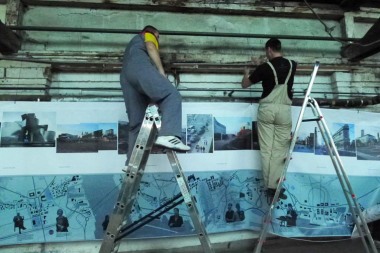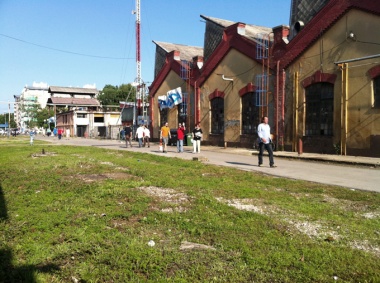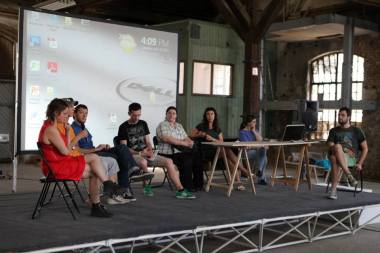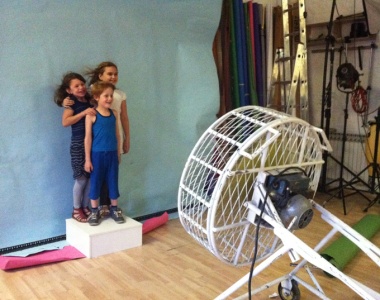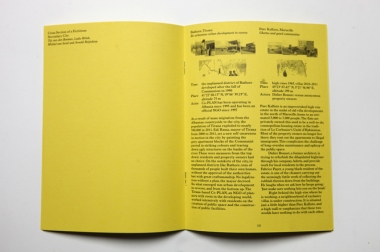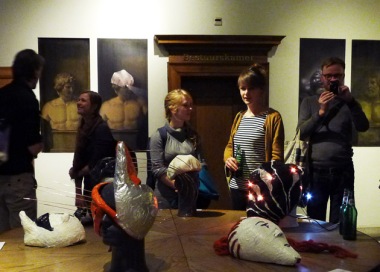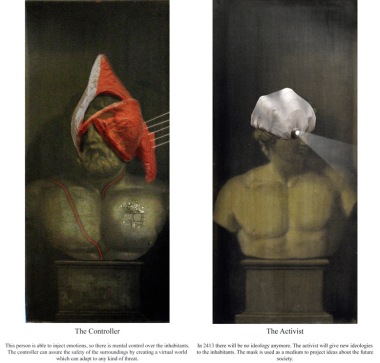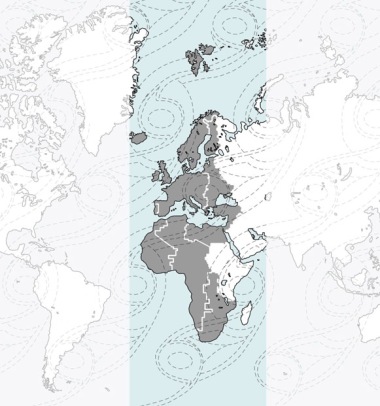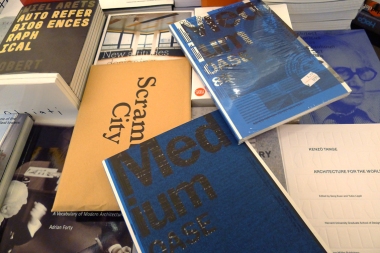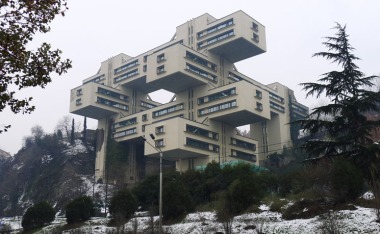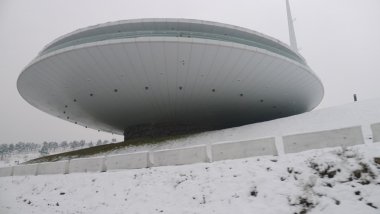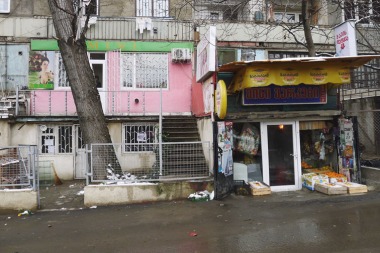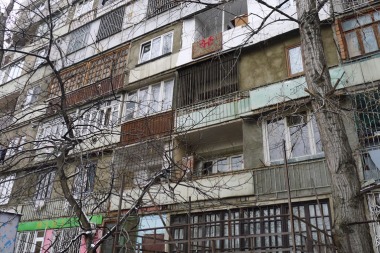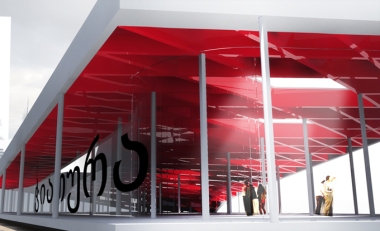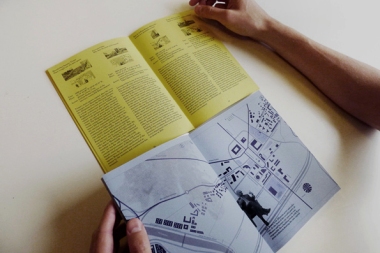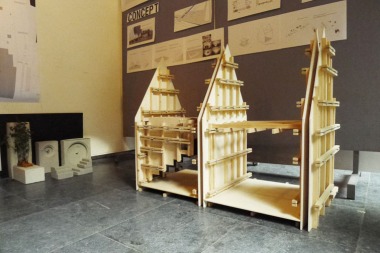 CONGRATULATIONS to Merixell Blanco Diaz with her Cum Laude graduation project: VINEXMARKT !!!!!
CONGRATULATIONS to Merixell Blanco Diaz with her Cum Laude graduation project: VINEXMARKT !!!!!
The opportunity to write a report for Txell’s graduation puts me in the enviable position of creating a text that supports our recommendation that she graduate cum laude. What impressed us most in this extraordinary project is her originality and the pioneering position this design takes in relation to the future of our profession. She epitomises the need for a revised position of the designer, combining the conceptual starting points with architectural design by using social methods. (mentor and supervisors: Lada Hršak, Kamiel Klaasse, Jochem Heijmans)
The graduation project ‘Vinexmarkt’ is a personal and intriguing exercise, combining into one the layers of concept, architecture and art with Txell’s own social engagement. The brief has an autobiographical quality generated by her real life experience of moving to Leidsche Rijn, possibly the last Vinex housing location to be built in the Netherlands. The design process is articulated with the curiosity of one who passes through life with their eyes open, seeking out spaces suitable for ‘exploitation’. The neighbourhood where she and hundreds of others live is not visible on Googlemaps which still shows an agricultural landscape even though the last farm departed years ago. Several future plans for the area have been widely publicised leaving the residents caught somewhere between the past and future. What is the identity of this place in the making, and who are the other ‘pioneers’ living there? Who are my neighbours, and where do I meet them? The research embarks with these questions in mind on a quest for the character and identity of Leidsche Rijn.
Txell developed a personal design trajectory flitting alternately between the many roles of our profession. As social activist, researcher, designer, technician and assembly instructor she engaged directly with the narrative’s other protagonists. Displaying endless energy, she contacted and spoke to an impressive number of people ranging from the Local Authority’s marketing advisor, urban planners and structural engineers to local entrepreneurs and the last farmer to vacate the area.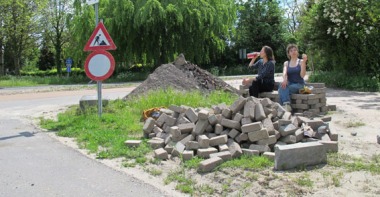
In her search for the meaning of Vinex and its potential as a place for interaction, she proposes the Vinex Markt – a specific market formed by hijacking the characteristic Vinex building module (a repetitive 5.1m suburban housing grid) and using it to generate a covered, yet open marketplace with an iconic quality. Located on a vacant site adjacent to the train station, Vinex Markt is arranged in a square layout that differentiates the submerging inner square from the outer zone. The stalls are located between the concrete dividing walls with concrete furniture to aid the activities of buying, selling, playing etc. The market serves as the missing public forum: a local place capable of transforming to suit its users with their various interventions and activities as: the ‘classic’ market, extended market, playground, meeting place, cafe, cinema, theatre etc….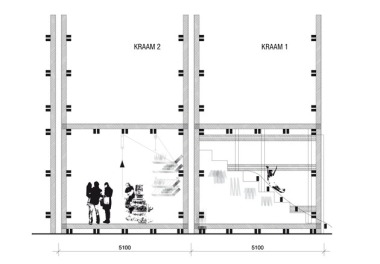
The material presented for her graduation consisted of conceptual analysis, action-research, urban studies, a design proposal,design details, plans for flexible use, water and sustainability schemes and a host of models arranged in a variety of scales (1:500, 1:100, 1:20 and 1:1 poured in concrete). It also included a beautiful scale model of the wooden scaffolding illustrating how the idea can be developed in the future.
See the blog http://vinexmarkt.wordpress.com/ and our earlier post Rearranging the Real
